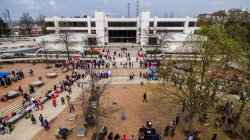Below is a table of reservable spaces, the dimensions of the space and how many people each will fit theater style vs. conference style.
Please Note: Reservations depend on the nature of the program.
| Room | Dimensions | Sq. Ft. | Theater Style | Conference Style |
|---|---|---|---|---|
| Ballrooms A, B, C | 48’x120′ | 5,760 | 400 | NR |
| Ballroom A | 48’x63′ | 3,024 | 200 | 40 |
| Ballroom B | 48’x31 | 1,488 | 100 | 30 |
| Ballroom C | 48’x23′ | 1,104 | 75 | 30 |
| Meeting Rooms 411, 412, 413 | 35’x58′ | 2,000 | 120 | 60 |
| Meeting Room 415 | 11’6″x19′ | 230 | – | 12 |
| Meeting Room 416 | 11’6″x19′ | 230 | – | 12 |
| Meeting Room 417 | 15’6″x45’6″ | 710 | 50 | 30 |
| Meeting Room 419 | 24’x48’6″ | 1,172 | 75 | 30 |
| Student Center Dining Room* | 48’x31′ | 1,488 | 140 | |
| Student Center Patio** | ||||
| Student Center Quad |
NR = Not Recommended
*Student Center Dining Room Furniture Policy (Effective January 1, 2024)
The Student Center Dining Room is an as-is space, therefore, the tables and chairs are not to be moved by any group (including University departments and student organizations) at any time. The Dining Room is an ideal space for sit-down dining events, awards ceremonies, or conversation-based social events. For other types of events, please consider a different space. Dancing, dance parties, or show/dance rehearsals/practice are not permitted in the Dining Room.
Groups who rearrange the furniture (including moving and returning to its original location) will be charged a fee. At no time should tables and chairs be moved, even temporarily.
1st offense: $100 (Note that any additional reservations will be canceled until the fee is paid in full).
2nd offense: $250 and cancellation of future reservations in the Dining Room for the rest of the semester.
Dining equipment (i.e., salad bar, soda machine, etc.) is not to be used by any group for events. A fee may be assessed for cleaning, damage, or replacement as appropriate.
**Email studentcenter@montclair.edu to request use of this space.
