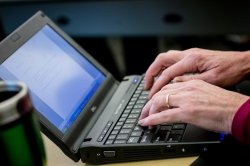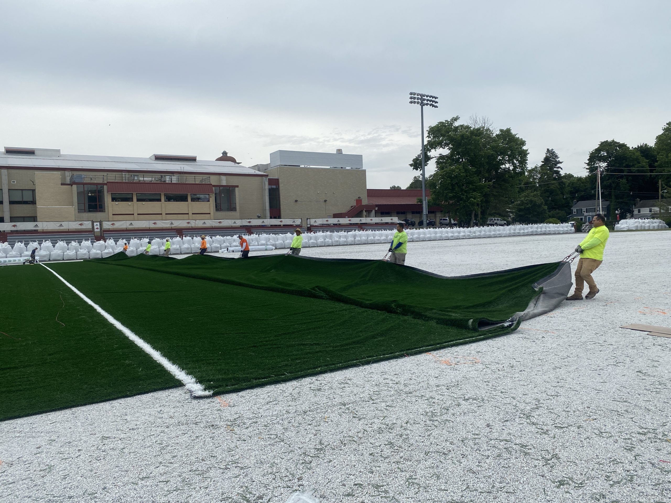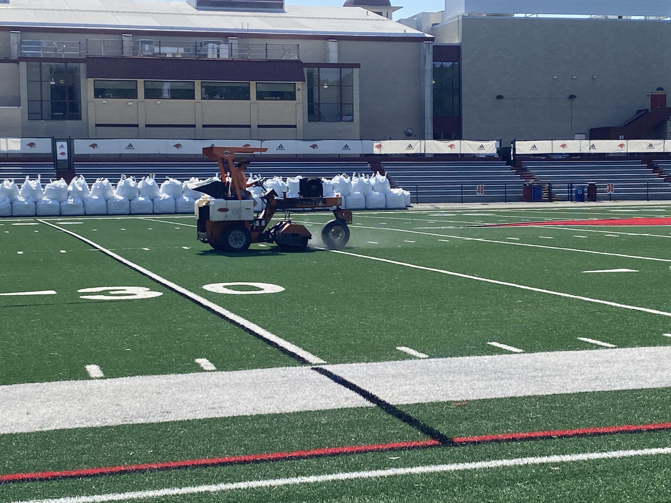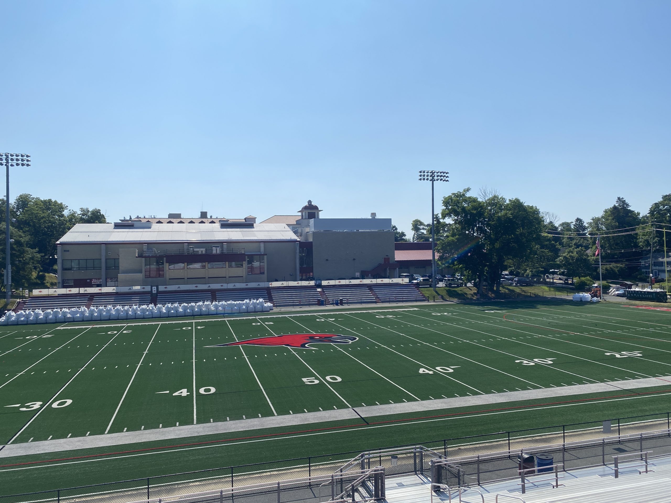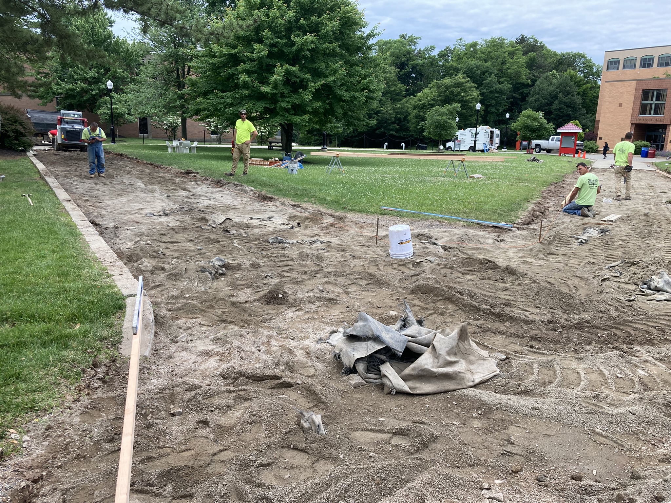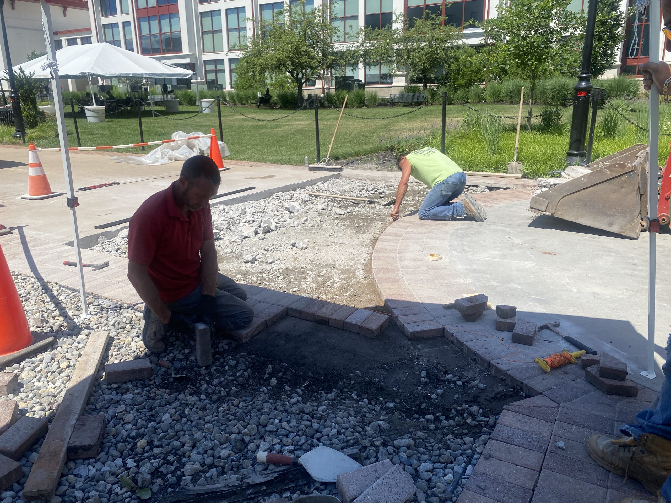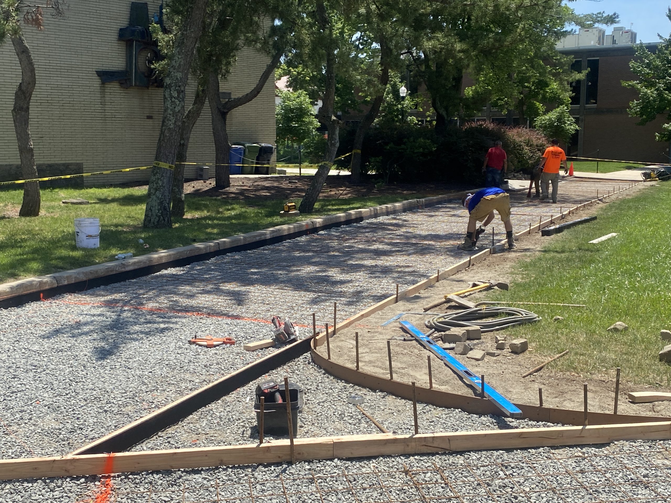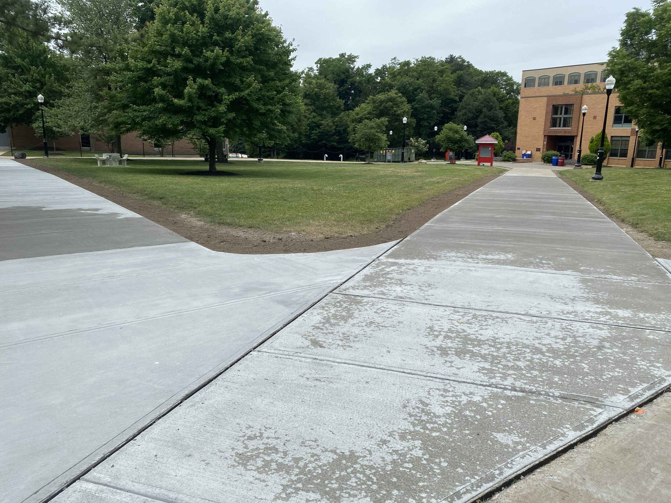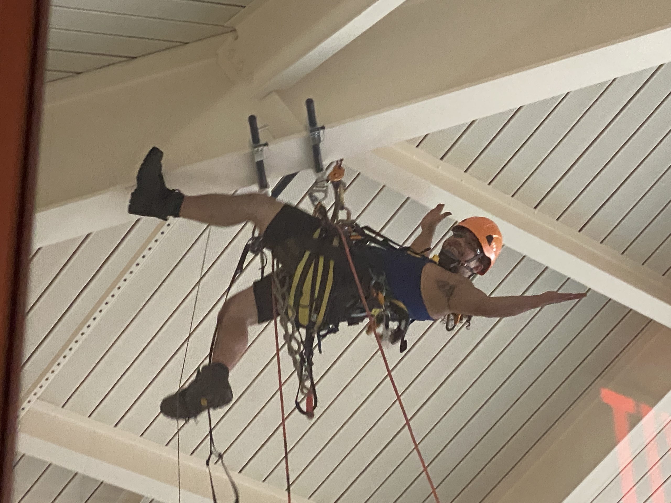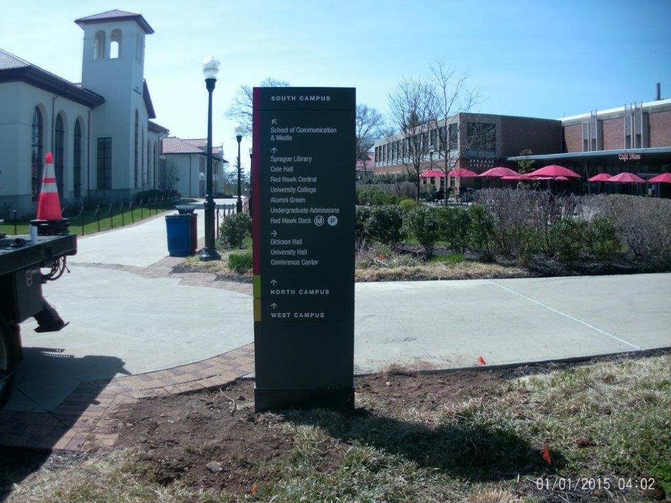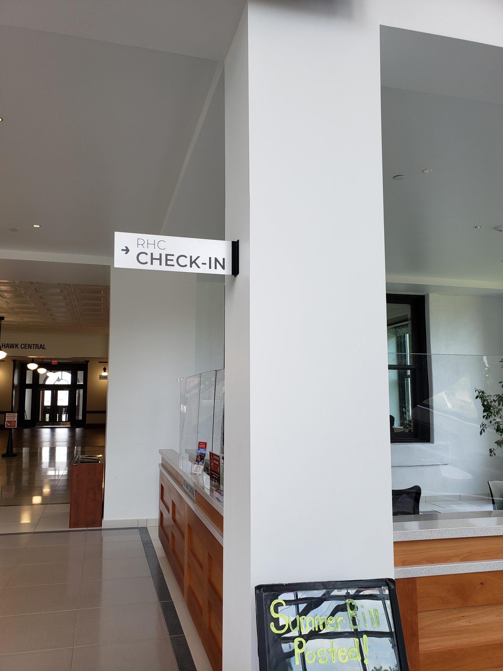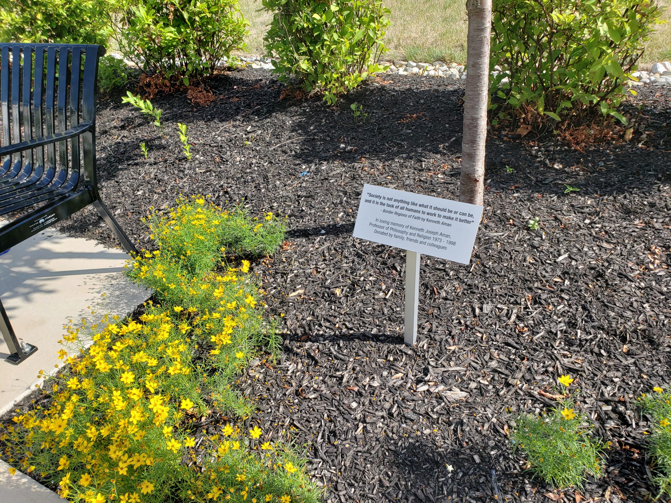We’ve been busy!
Posted in: Construction News, Facilities Updates
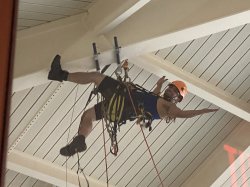
University Facilities’ Capital Planning and Project Management team has been busy the past few months improving campus for the Fall semester! If you are new to Montclair State University, Welcome! We hope you enjoy the beautiful campus and all that Montclair State University has to offer from stunning panoramic views of the New York City skyline to the plethora of green spaces for gathering to magnificent learning facilities.
To the returning Montclair State community, Welcome Back! You will find that University Facilities has been hard at work making our campus even more beautiful for you. Some of the things we have been working on are:
- Sprague Field – all new turf welcomes our athletes back to the field this Fall! We have replaced the well worn turf with brand new vibrant turf that will surely see some winning touchdowns and celebrate the graduates at the finish line.
Click on an image below to enlarge photo.
- New Physics Lab – we have converted a storage room in Richardson Hall into a much needed versatile Physics Lab with an internal clean room.
- Normal Avenue Houses – you will notice things are looking a little brighter on Normal Avenue these days!
- Freeman Hall Community Kitchen – a new kitchen is coming to Freeman Hall. We are in the process of converting an existing student lounge into a brand new community kitchen for all Freeman Hall residents to use.
- Sprague Library Breakroom – the staff of Sprague library will be enjoying a refreshed breakroom beginning this fall.
- Dickson Advising Center – the existing advising center on the 4th floor is relocating to the 1st floor off of the main elevator lobby where a new entrance to their office suite will be created. There will be a new reception area with renovated advising offices for students in CHSS. Grand opening is scheduled for October 21, 2022.
- Sidewalks, sidewalks, sidewalks – we have made several improvements to the various sidewalks at Life Hall, Sprague Library, Quad Road, University Quad, and the Eastern University Promenade to help keep our community safe!
Click on an image below to enlarge photo.
- Student Center Elevator Upgrade – get ready for a smoother ride top to bottom! We have upgraded the hydraulic system and added a new Battery lowering system in case of power failure in the building.
- Sokol Classroom – The Sokol Seminar Room in Science Hall was renovated to expand the seating capacity by removing closets and other antiquated displays. The project also replaced the flooring, lighting, window treatments and furniture improving the overall aesthetic of the space.
- University Hall Conference Center – we have improved the acoustics in the ballroom by upgrading the acoustical panels.
- Student Center Upgrades – we’ve created a brand new office to accommodate the Director of Health Promotions in the Student Center; the first floor ballrooms have been repainted; the fourth floor received new carpeting and painting; the Student Center Annex roof was replaced; we are also continuing safety improvements on campus by repairing the aluminum handrails at the main entrance to the student center. Lastly, we’re moving some of the SDCL offices back into their original home in the student center.
- Recreation Center – The Student Recreation Center pool wing (Natatorium) is a little brighter thanks to some new lighting. The old lights were 16 years old and not energy efficient. One interesting aspect of the project is that the old lights are directly above the pool, and removing them would have involved draining the pool and erecting giant scaffolds. Instead we hired a rigging company to climb onto the rafters above the pool using ropes to detach and remove the old lights.
Click on an image below to enlarge photo.
- [caption id="attachment_209773" align="alignnone" width="300"] Worker suspended via ropes installing new lighting over Rec Center pool.[/caption]
- University Hall – Two separate roofs needed to be replaced; one over the loading dock and another above the fourth floor.
- School of Nursing – The School of Nursing Simulation Lab will be receiving several new equipment upgrades including a new SimBaby manikin and suite of Point/Tilt/Zoom cameras. We are also installing a second Anatomage Virtual Anatomy Dissection Table and set of 3D Human Anatomy Virtual Reality Tablets.
- School of Communication and Media – You will find a new small broadcast studio with a glass storefront, acoustical wall panels and an anchor reporting desk in the SCM lobby. This studio will allow students to watch the production from the outside looking in from the main lobby and grand stair. The storefront will have double doors to permit the broadcaster to walk out into the atrium lobby for viewer participation during the broadcast.
- Campus Signage – you may notice it’s easier to find your way around, thanks to the new signage installed at CELS, Sprague Library, Finley, RHC and the Alumni Green.
Click on an image below to enlarge photo.
