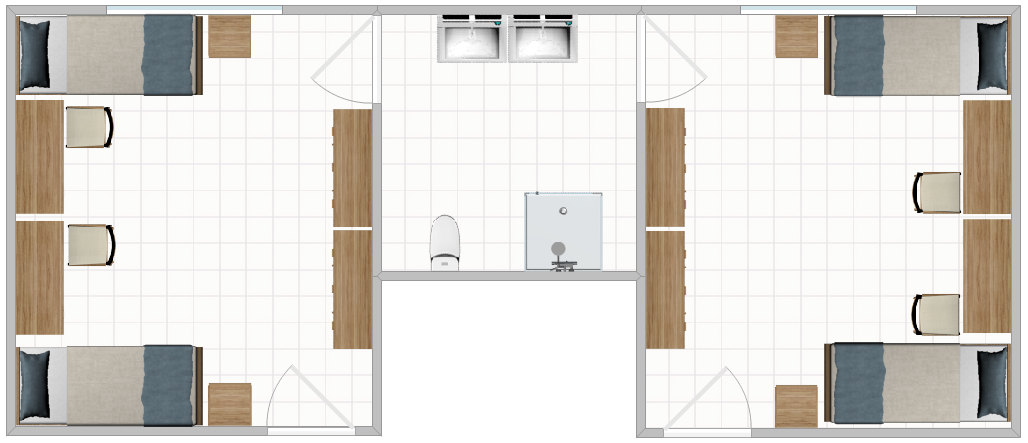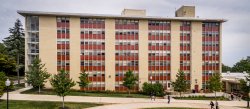Freeman Hall, constructed in 1963, is located near the University entrance on the southeast corner of the campus and houses approximately 250 residents suite-style consisting of two adjoining rooms connected by a bathroom. One Resident Assistant resides on each of the seven floors and the front desk is staffed by Service Assistants 24 hours a day.
Typical Freeman Hall Traditional Room

Please note that the room layout shown represents a general building floor plan. Some rooms may differ from this layout.
Building Amenities
- 7 floors
- 1 elevator
- 3 laundry rooms, 1 on floors 2, 4, 6
- 3 community lounges on floors 3, 5, 7
- Main floor community lounge with TV, pool table and ping pong table
- Community kitchen
- Service desk staffed 24 hours per day in lobby
- Home to the Freeman Dining Hall
- Amazon locker for Amazon orders (Soulmate)
- Building HVAC notes:
- Air conditioning – do note that Freeman Hall is not an air-conditioned building. Residents are highly encouraged to bring fans.
- Heat – heat is provided mid-Fall through mid-Spring through a centralized building system.
- Each room does not have thermostats to control heat individually.
Freeman Hall Room Features for Doubles (Per Resident)
- Extra-long twin bed
- Wardrobe closet
- 3-drawer dresser
- Desk
- Chair
- Individual internet and University network access, WiFi
- Wired for over 100 HD cable TV channels
Freeman Hall Room Features for Triples (Per Resident)
- Extra-long twin bed (2 beds are bunked, 1 bed is lofted)
- Wardrobe closet
- 3-drawer dresser
- Desk
- Chair
- Individual internet and University network access, WiFi
- Wired for over 100 HD cable TV channels
